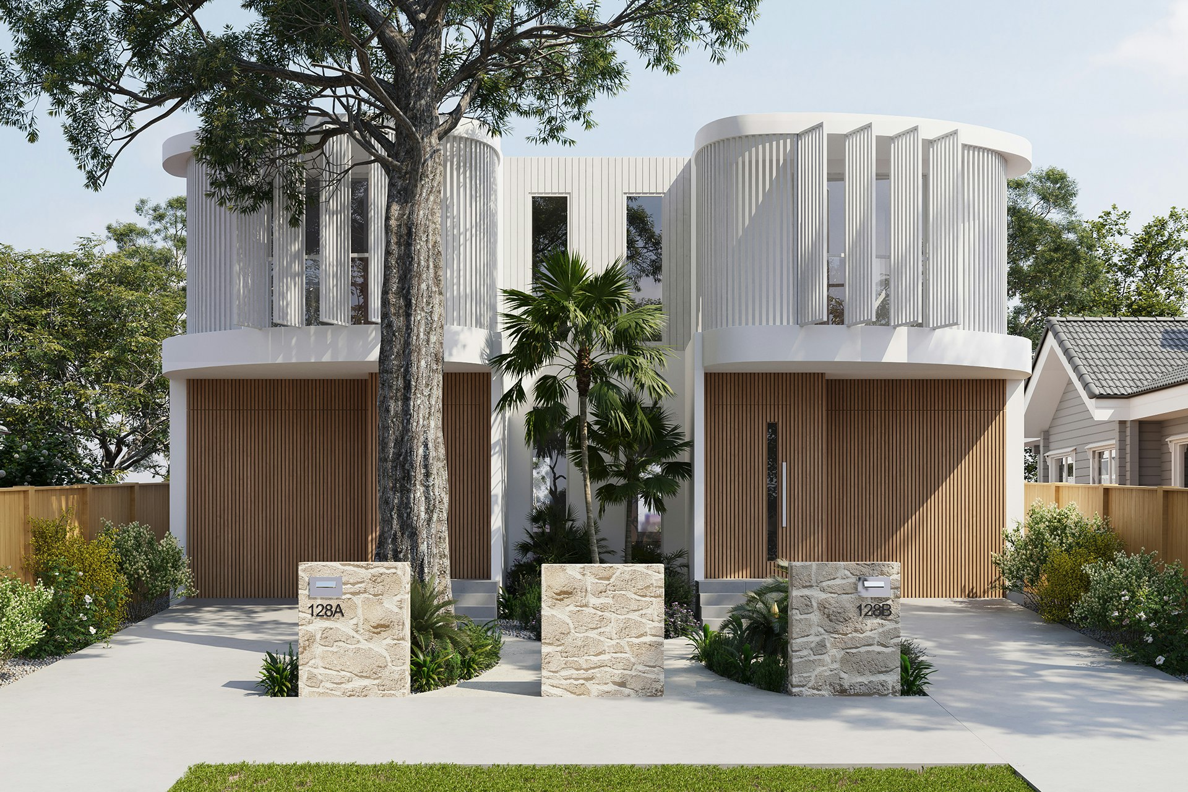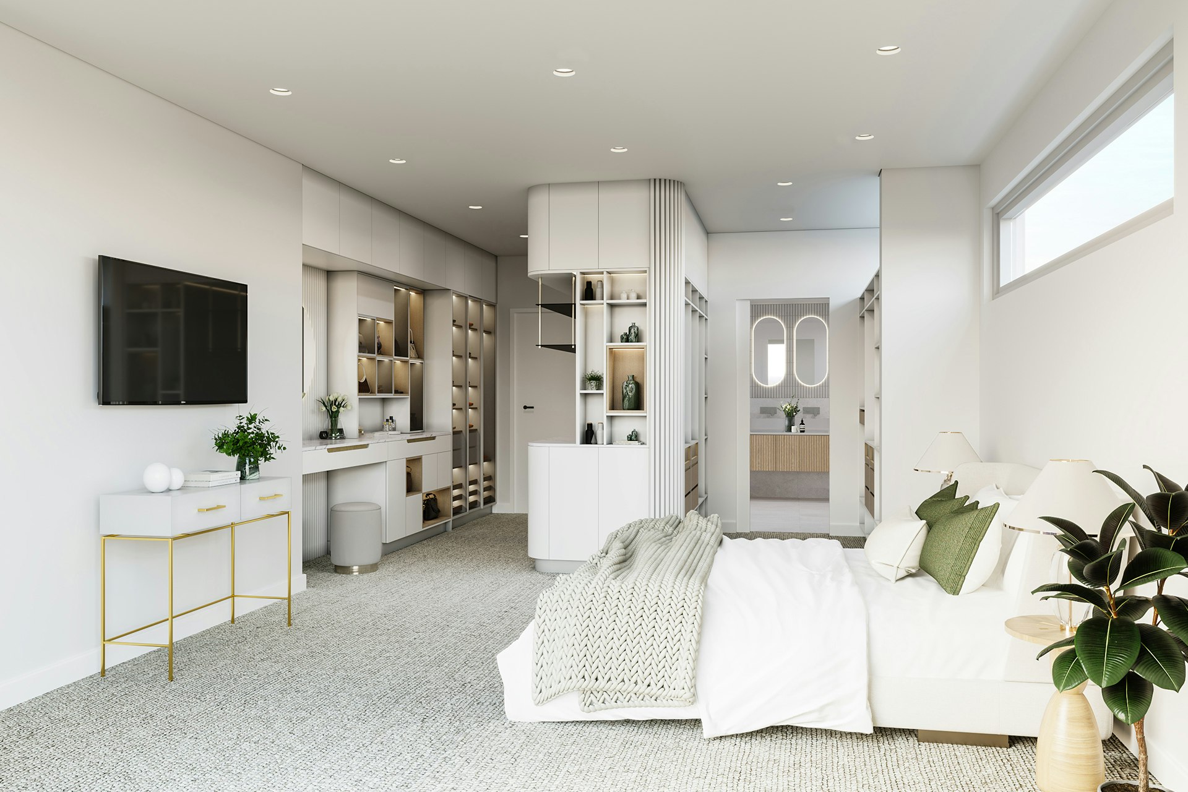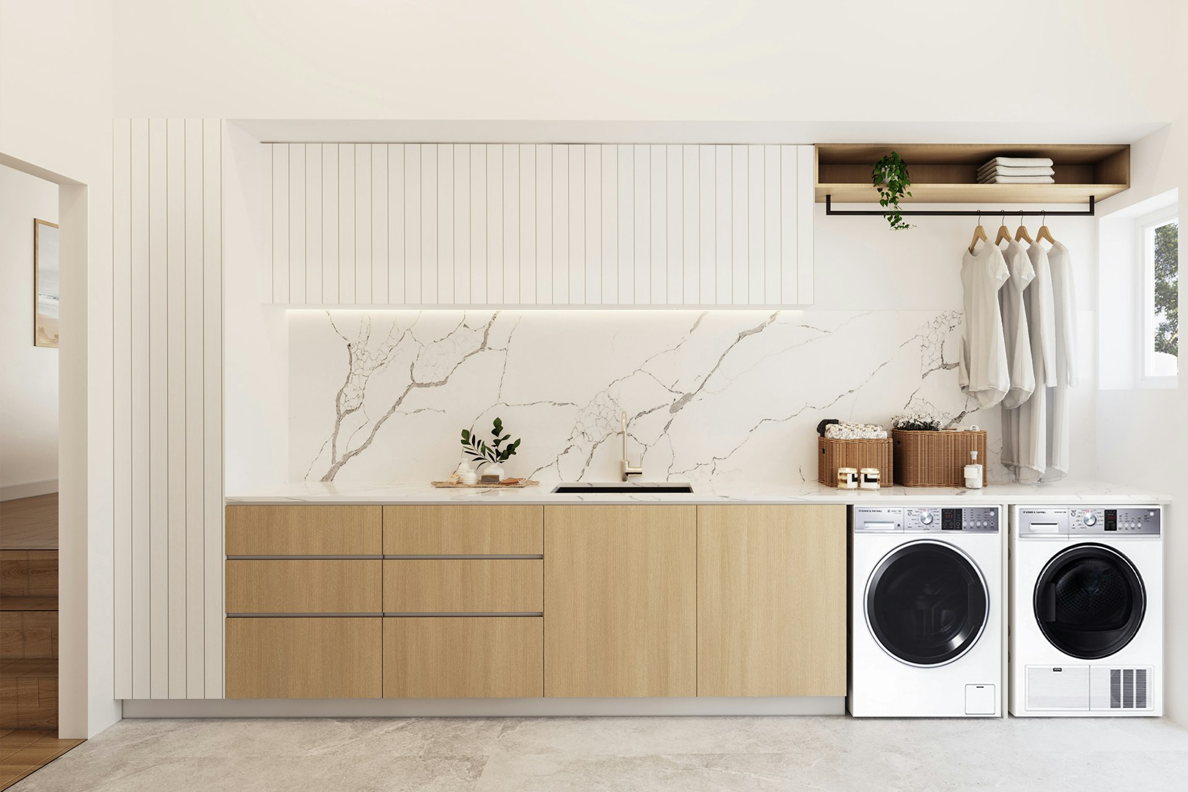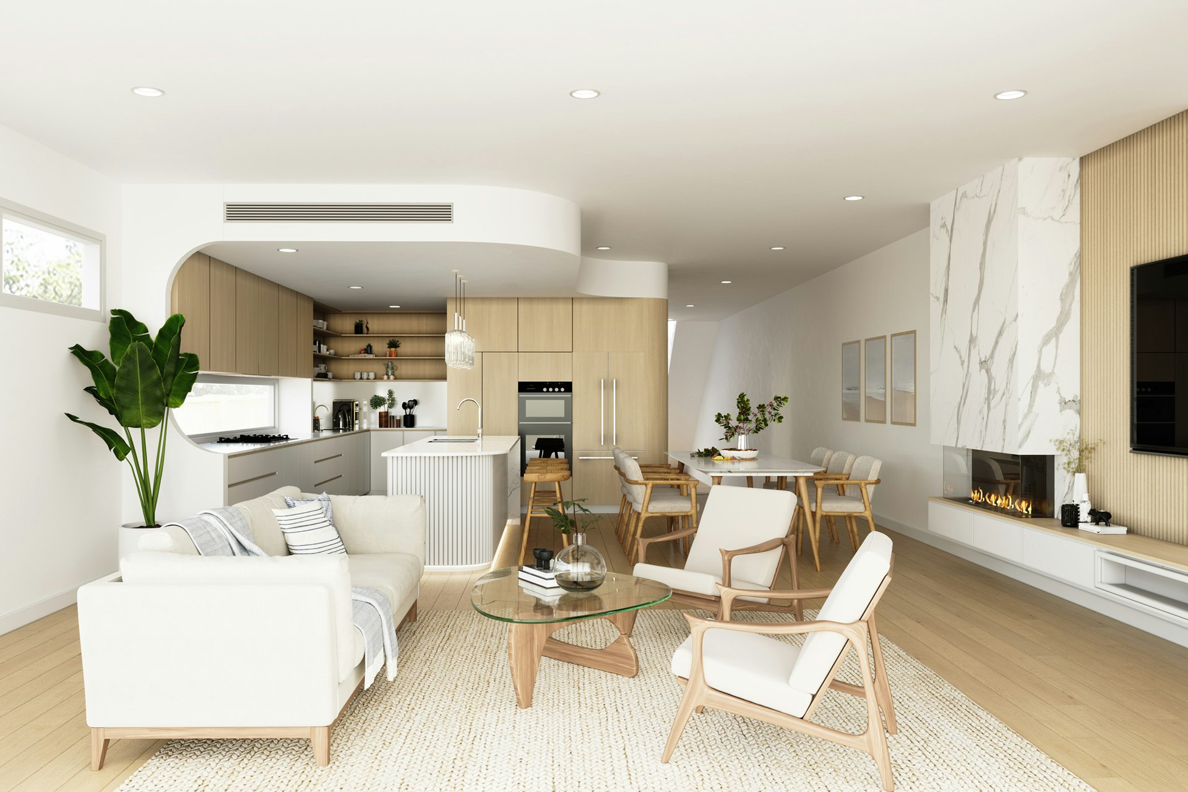Acacia
Caringbah South 2229
- Bedrooms 4
- Bathooms 3
- Garage 1
Acacia
Previous
Gallery
Next
Innovative architectural design, articulated by charismatic curves, generously scaled sunlit interiors, a calming coastal colour palette and fluid, practical floor plans perfect for indoor - outdoor living and entertaining.
Superior finishes, fixtures, appointments and ducted air-conditioning throughout generous, free-flowing living and indoor-outdoor entertaining areas add up to a comfortable harmony of form, function and coastal 'Shire' lifestyle, complemented by an expansive undercover BBQ area, in-ground pool and private, level rear yard.
No. Residences
2
Average Dwelling Size
284m²
- DeveloperBrilliance Developments
- BuilderBouwer Group
- ArchitectZTA Architects
Your Agents
Acacia
Caringbah South 2229
Want to learn more? Send us any questions you have about this property or the surrounding area and we'll be in touch.
Enquire Now
Enquire Now
Acacia
Caringbah South 2229
Want to learn more? Send us any questions you have about this property or the surrounding area and we'll be in touch.






